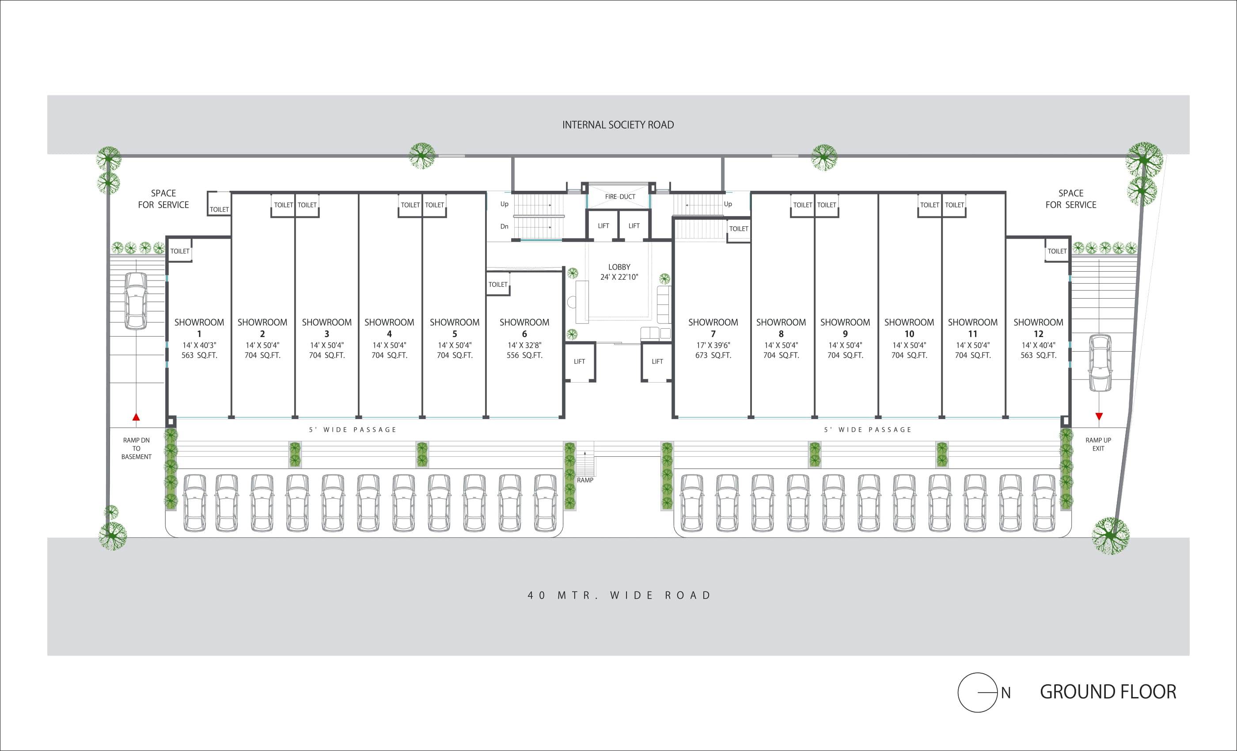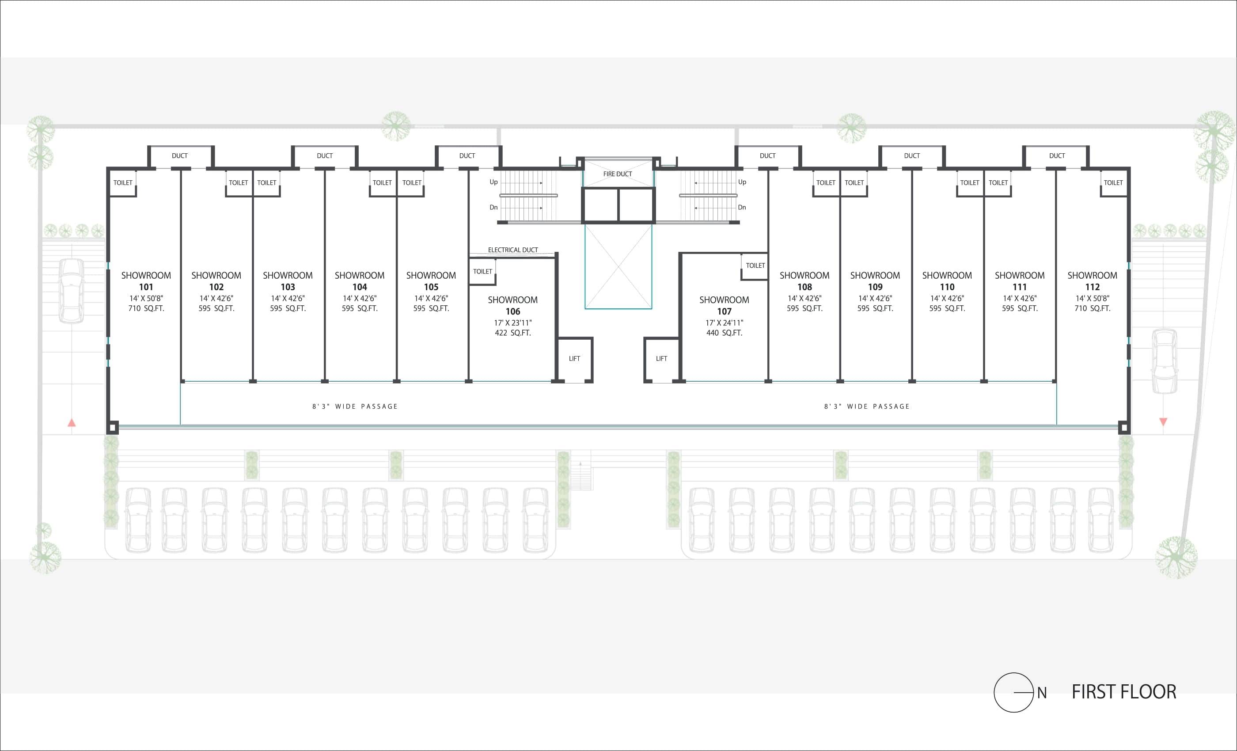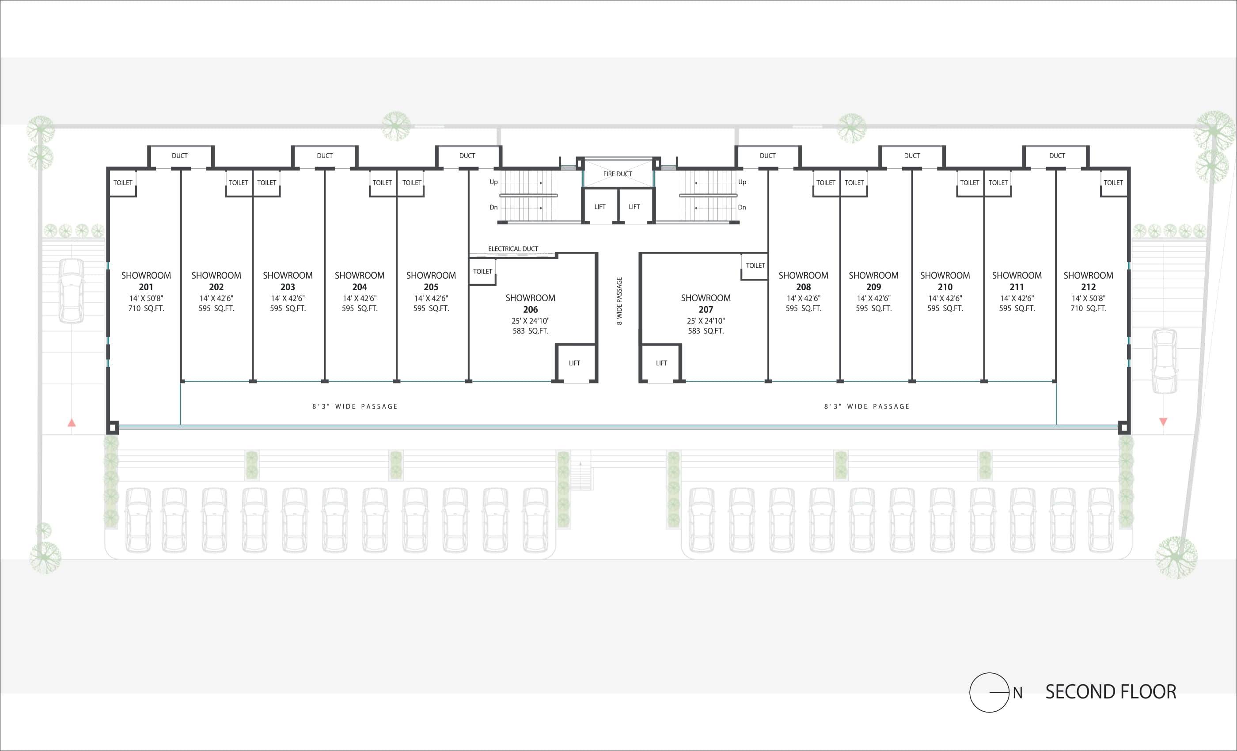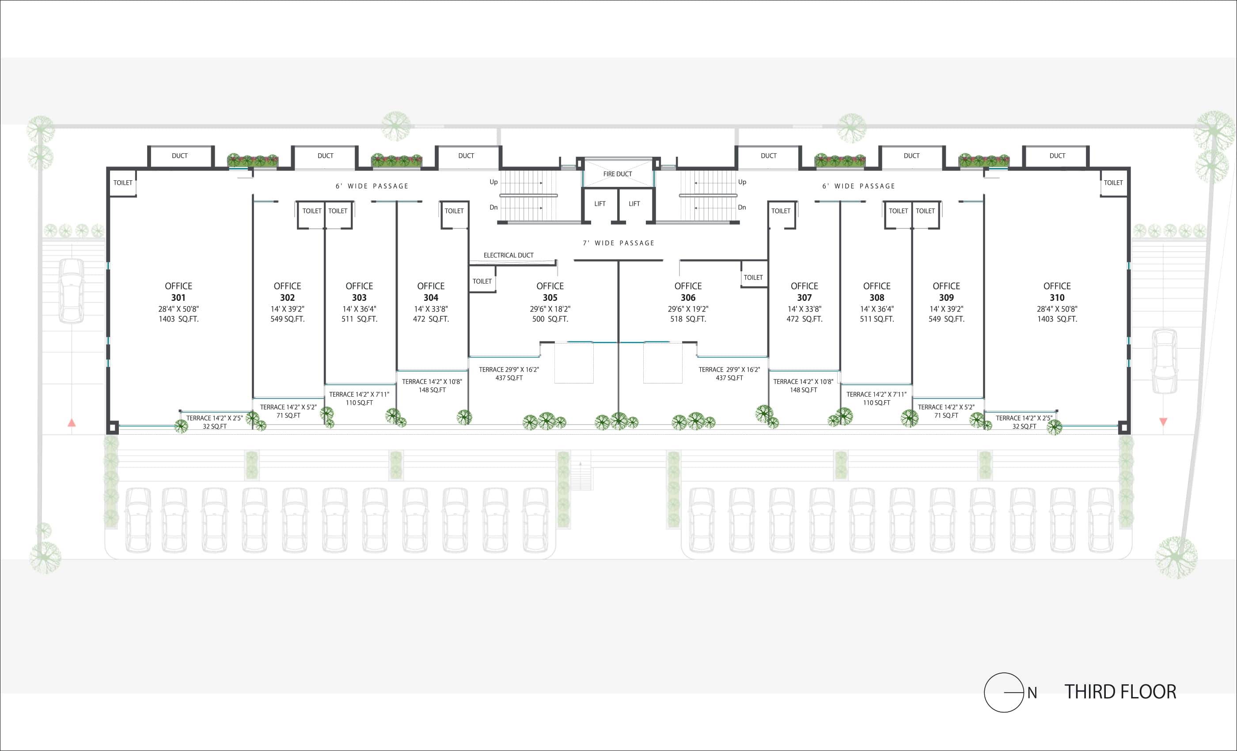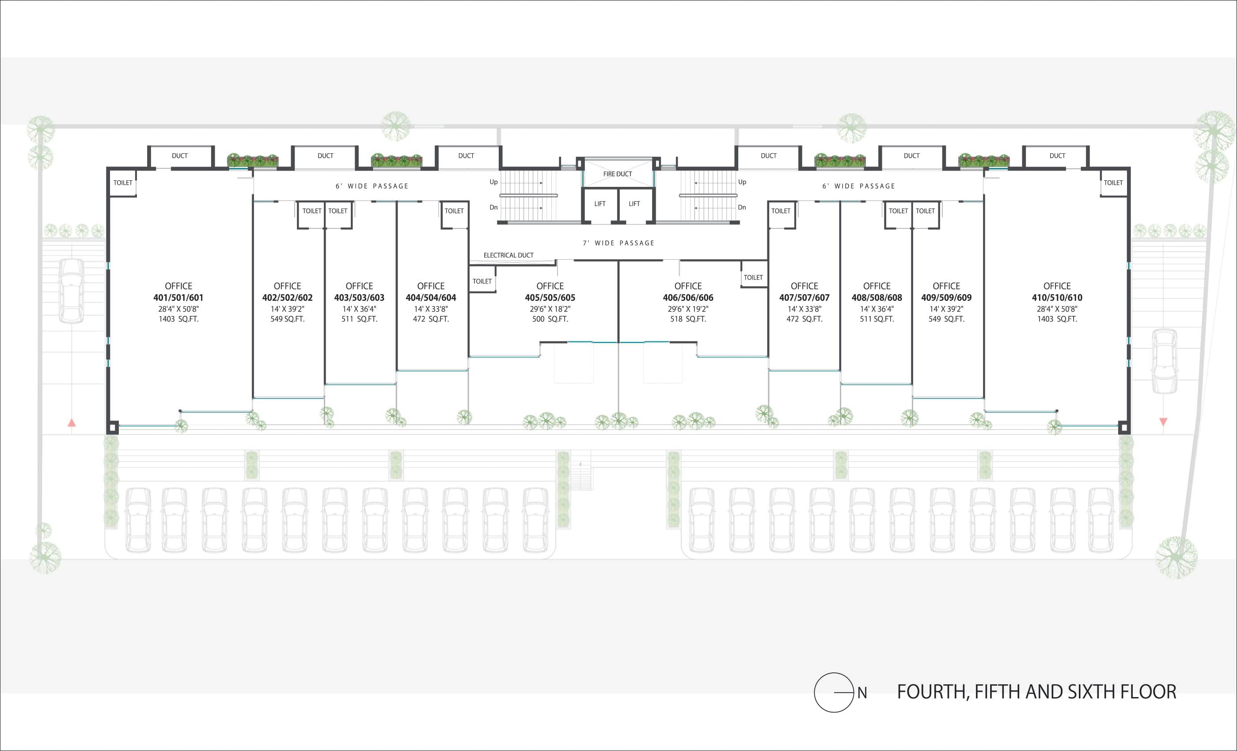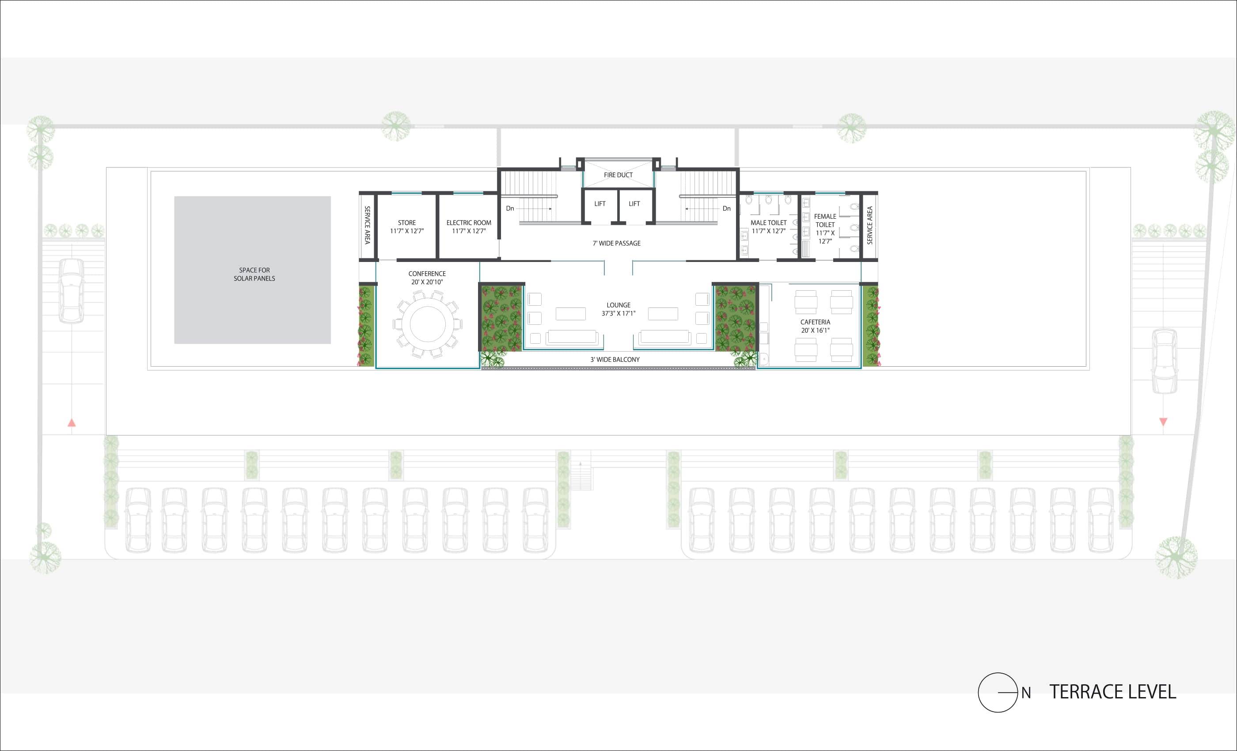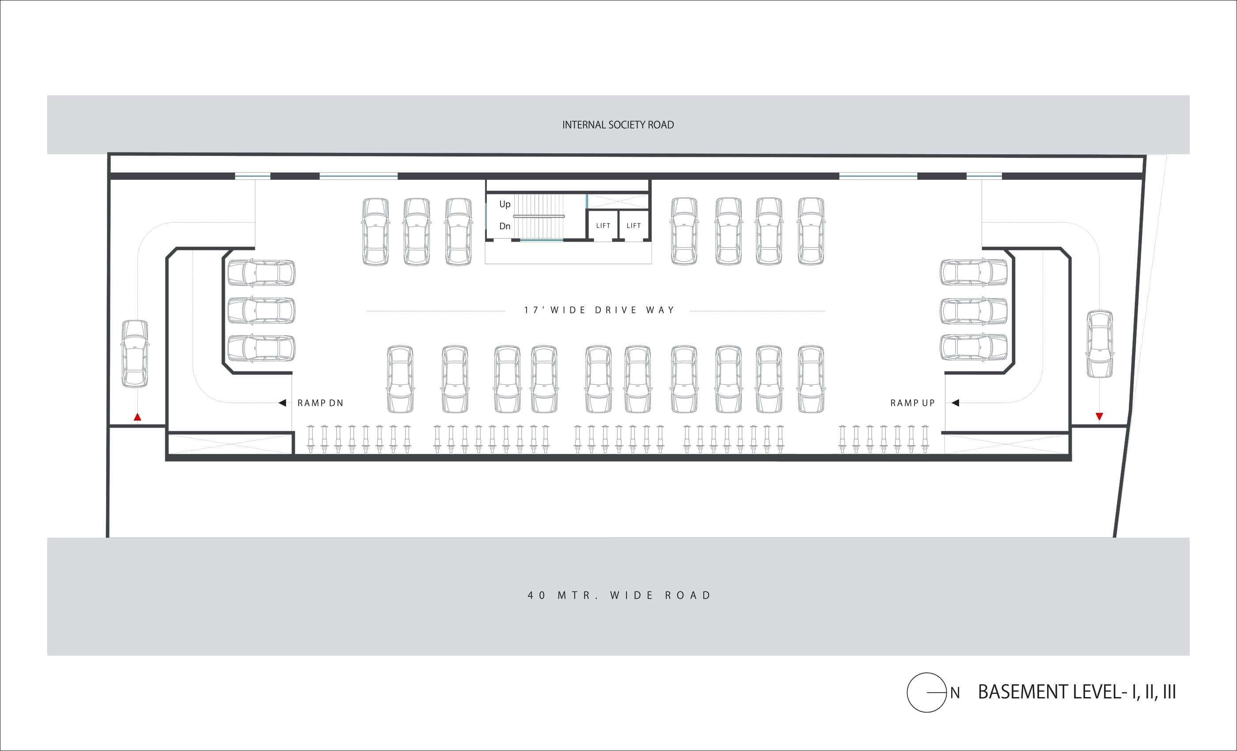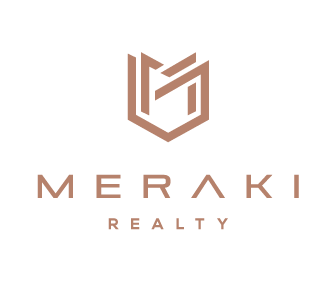The Meraki Latitude Story
Meraki Latitude is derived from the vision of a smart building that provides an environment that cares for people inside. A building that goes beyond a beautiful structure to a future-ready building that can adapt to changing times. The outcome was Vadodara’s first building with EDGE Advanced Green Building Pre-certification, the first building with three-level basement parking, the first building with contactless access etc.




